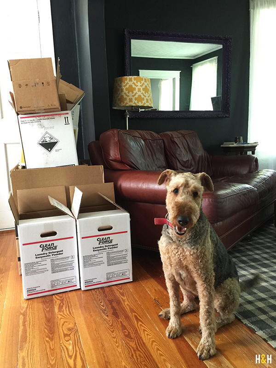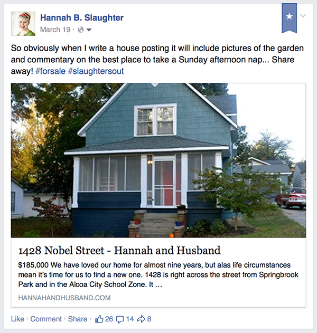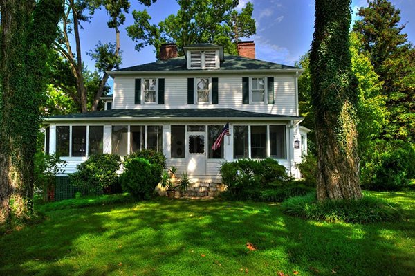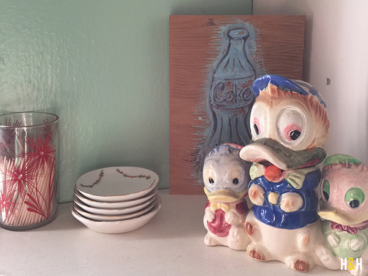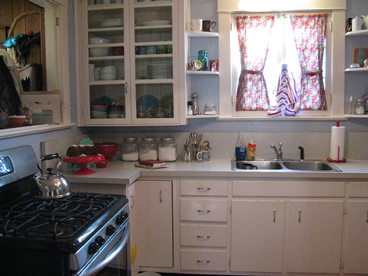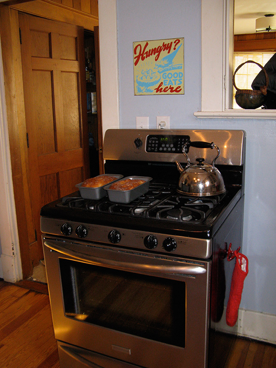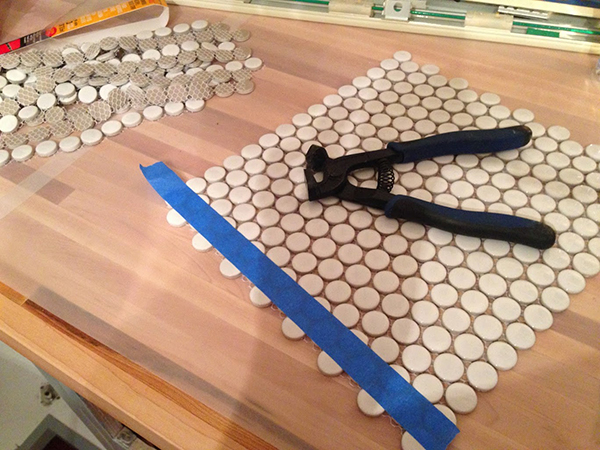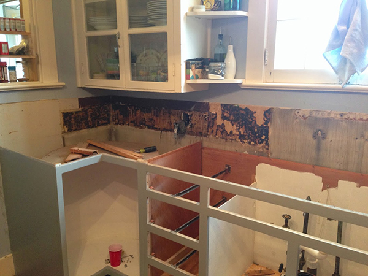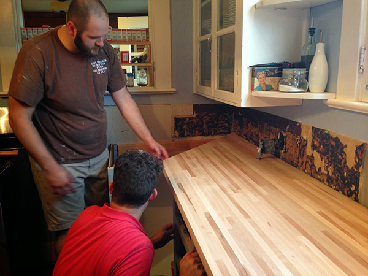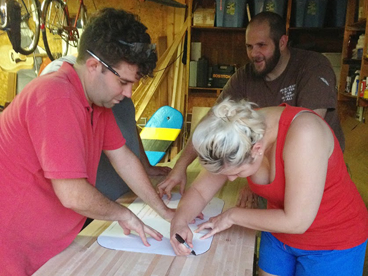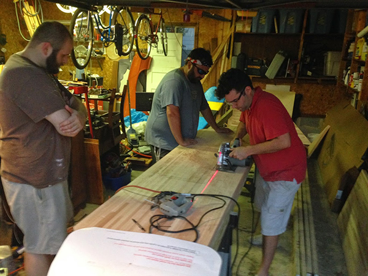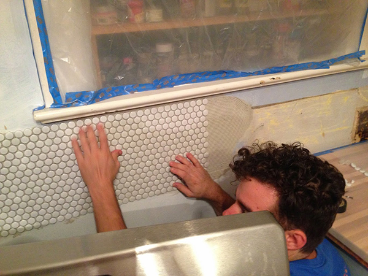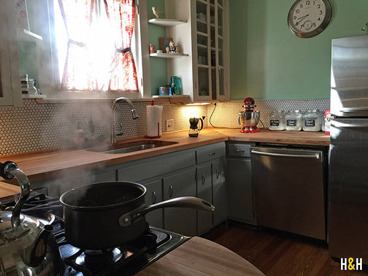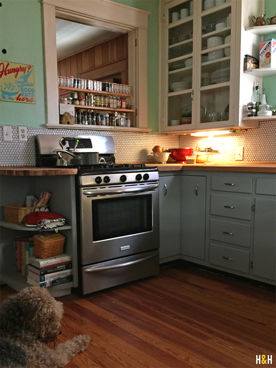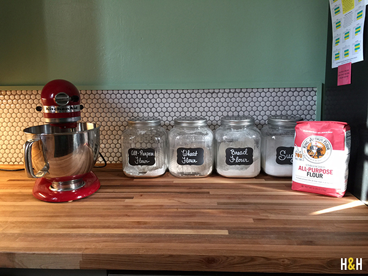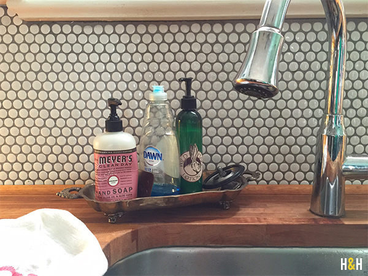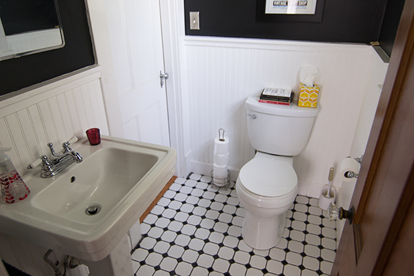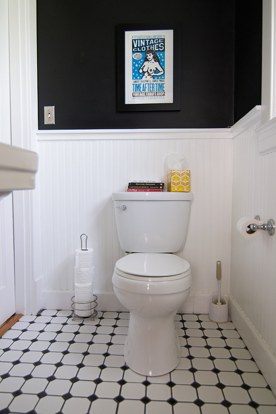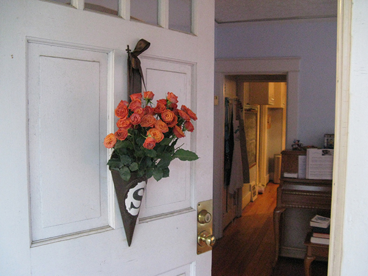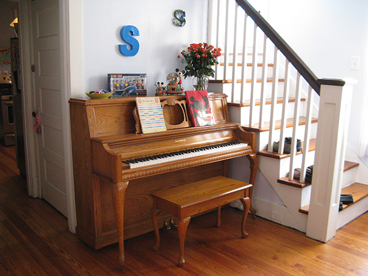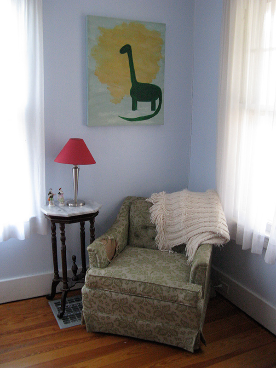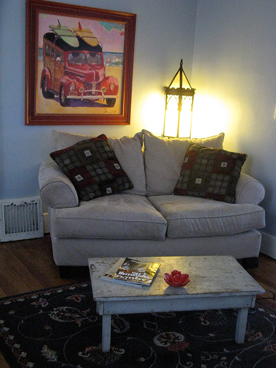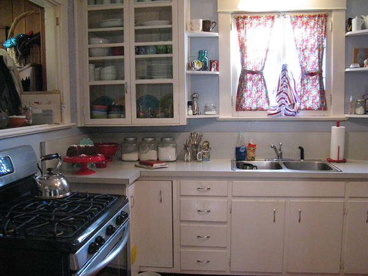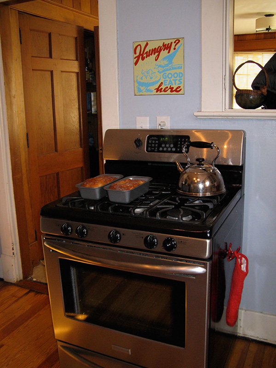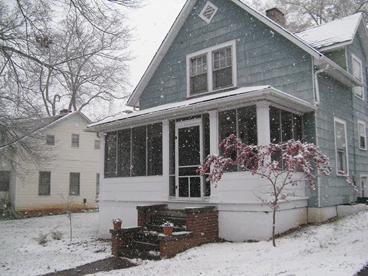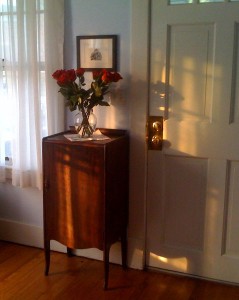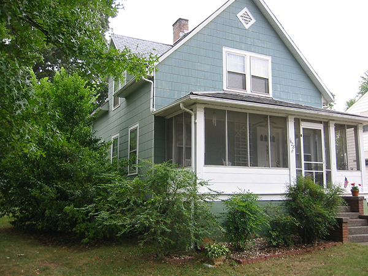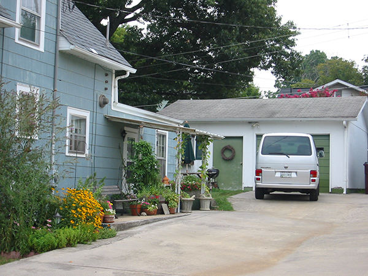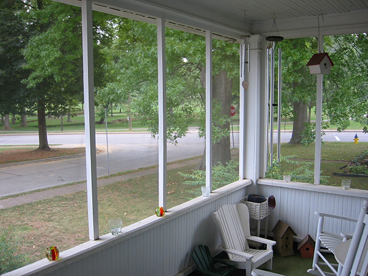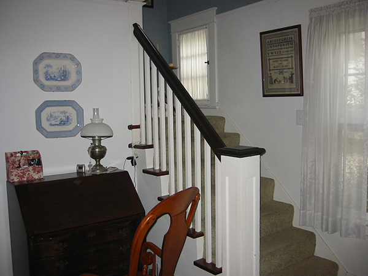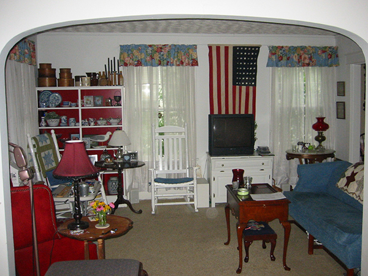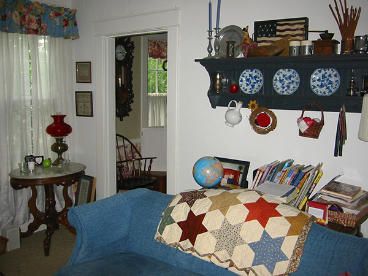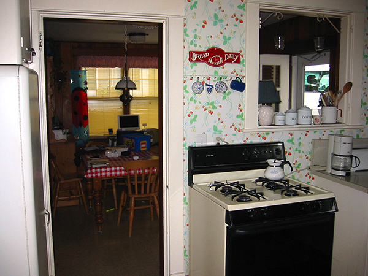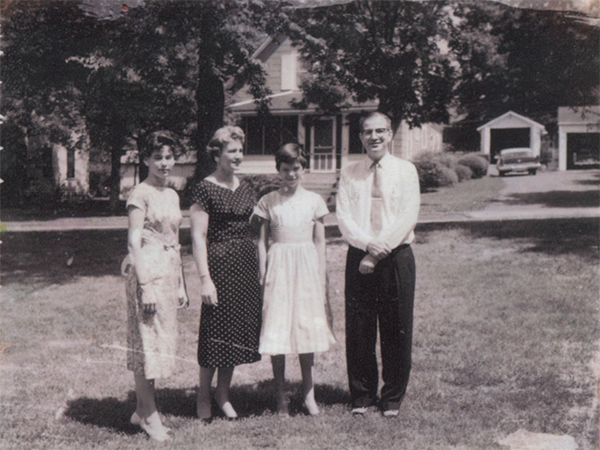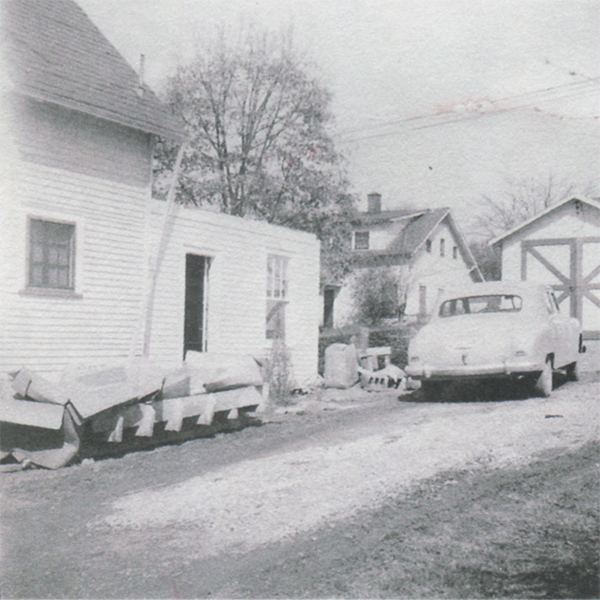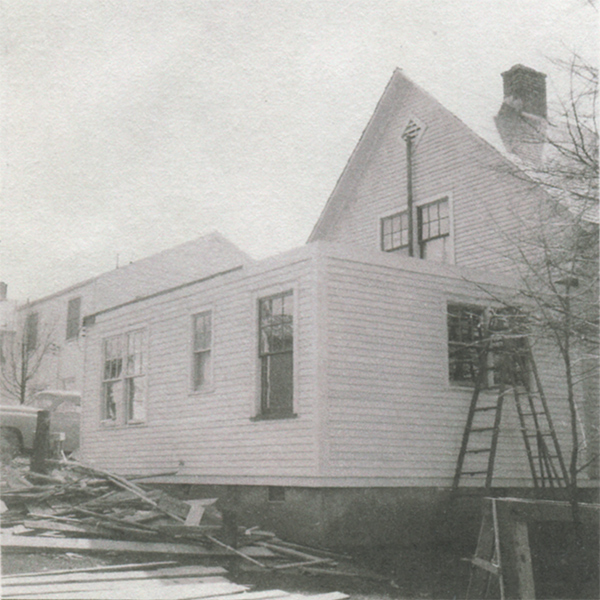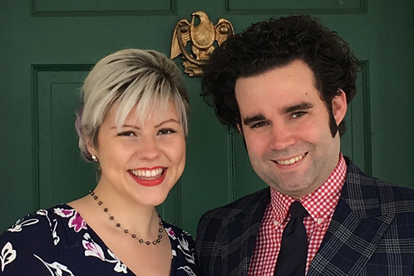Big Announcement today. If you’ve noticed that things have been a little quiet here on the home front for the last week, you would be right. But there’s a really good explanation. At the moment, we are a teensy bit buried in boxes because WE’RE MOVING!
I’ve been trying to write this post for two days. Despite the fact that we’ve been in the middle of this process since late March and are currently buried under mountains of boxes, it still doesn’t quite feel real.
Last year, we’d planned to move to New York City for both of our careers, but in late November James was offered a position here in Tennessee that was just too perfect to pass on. So we made the decision to stay in town and hopefully find a new project house. We looked around for about a month in an area we really dug, but just couldn’t find anything that screamed us. Then, late one Saturday night we ran across THE listing. Within the week we’d seen the house and put ours on the market. BTW, the power of social media still blows my mind.
On Sunday, we had four showings and on Monday, it was sold! We will close and move in the next two weeks so posts, and we are so excited.
Needless to say, we will be sharing a lot about this move on the blog. The house has a rich history and will provide us with (seemingly endless) projects. We’ve learned so much during this process that we want to share with you!
That said, I’m currently working on a new series about buying and selling our home so I’d love to hear if you have any questions!
Are you considering buying your own house?
Is there a part of the process that really freaks you out?
Click this link to send us a message, comment below, or tweet us: @jamesaslaughter & @hb_belle.
