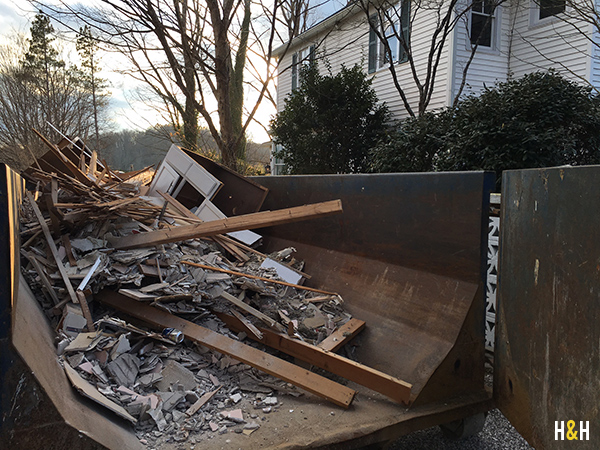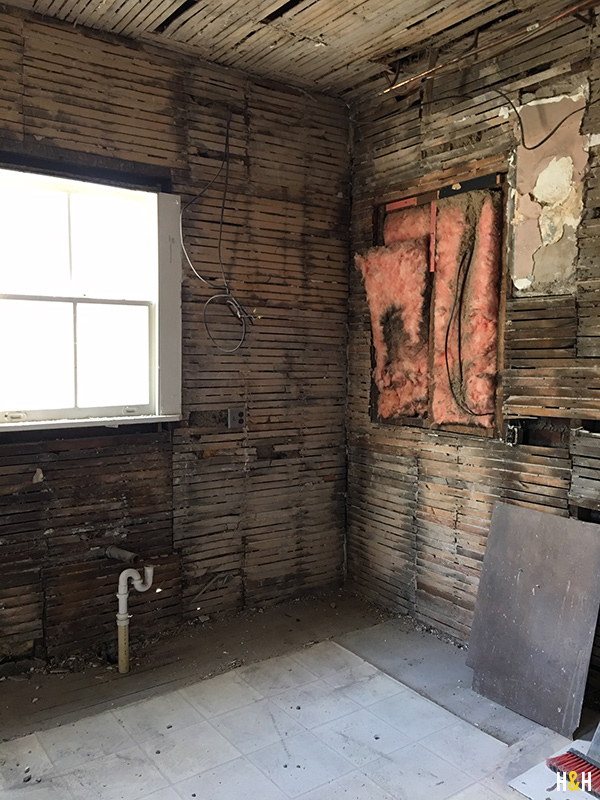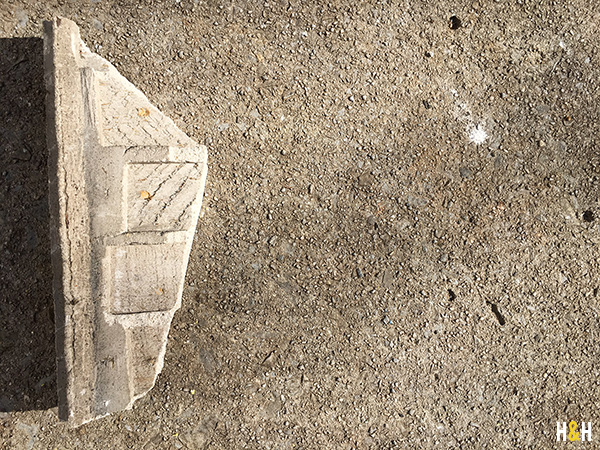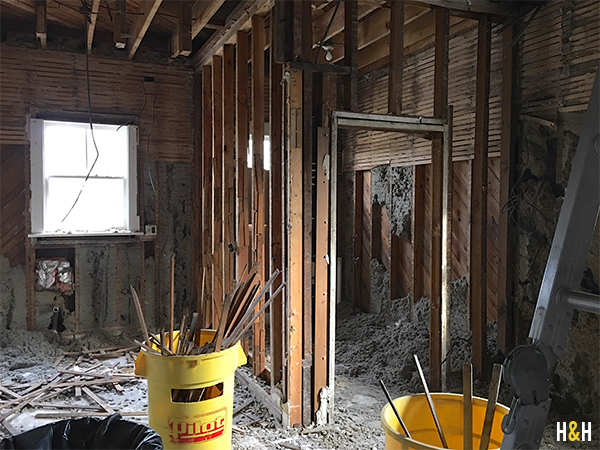I instagrammed a picture over the weekend of day 1 of the Rivermont kitchen renovation. Since I’ve had several people ask about it since, I thought I’d share some more pictures.
Last Friday, a huge dumpster was delivered to our house. And in all our infinite wisdom, we thought, “Surely the kitchen alone won’t fill this up.”
We were wrong.
I snapped the pic above after day 1 of demolition. Saturday, I left Husband and his #squad* (if Taylor has one, we all should) at the house for 3 hours and went to teach a sketchbook workshop at our local art supply store. When I got back, they’d gotten everything out–cabinets, countertops, appliances–and were proceeding to knock down walls.
*It is definitely worth mentioning that if we didn’t have the amazing circle of friends that we do, we would not have been able to take on a project of this magnitude. Our kitchen is way too big to demolish alone–especially when I am no help!
Anyway, one Saturday with the boys and several late nights since, the dumpster is now so full we’re wondering if we’ll go over the allotted 5 tons. What I’m trying to tell you is this: My husband is really good at tearing things down, and there is A LOT to tear out of a kitchen.
If you look closely, you can see a piece of the 1950s pink border with little diamonds that used to line the first ceiling.
Did I mention that there were two ceilings?
The ceiling you would recognize from previous pictures was actually two feet lower than the ceilings in the rest of the house.
Once Husband got all the plaster down, the room was just covered in this wood lathe. You see that couple of bright spots near the floor? That would be OUTSIDE.
“Where in the world is that draft coming from?” The holes in the wall.
One cool detail: You can see how the plaster grabbed on to the wood in the picture below.
And this is what it looks like now. Most of the lathe is down, and it’s time to move on to getting rid of that old insulation. I am so excited about these next steps because the kitchen will really start to take the shape we have in mind. I’ll update you when it does. In the meantime, here are a couple links that may be of interest…






